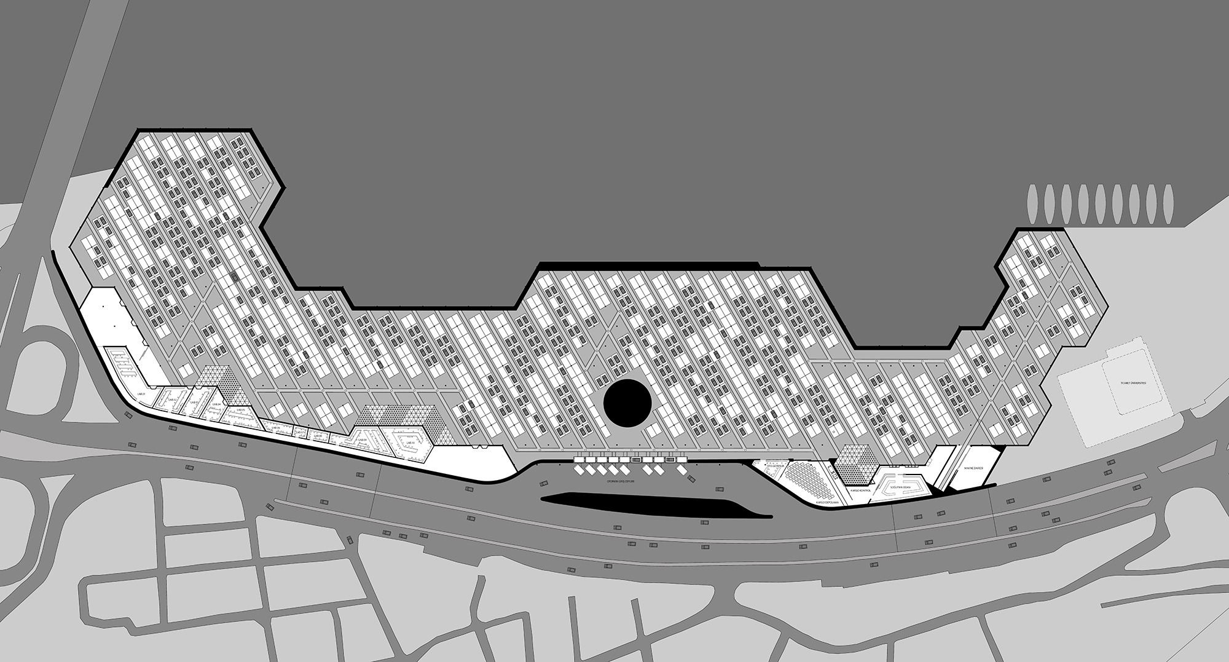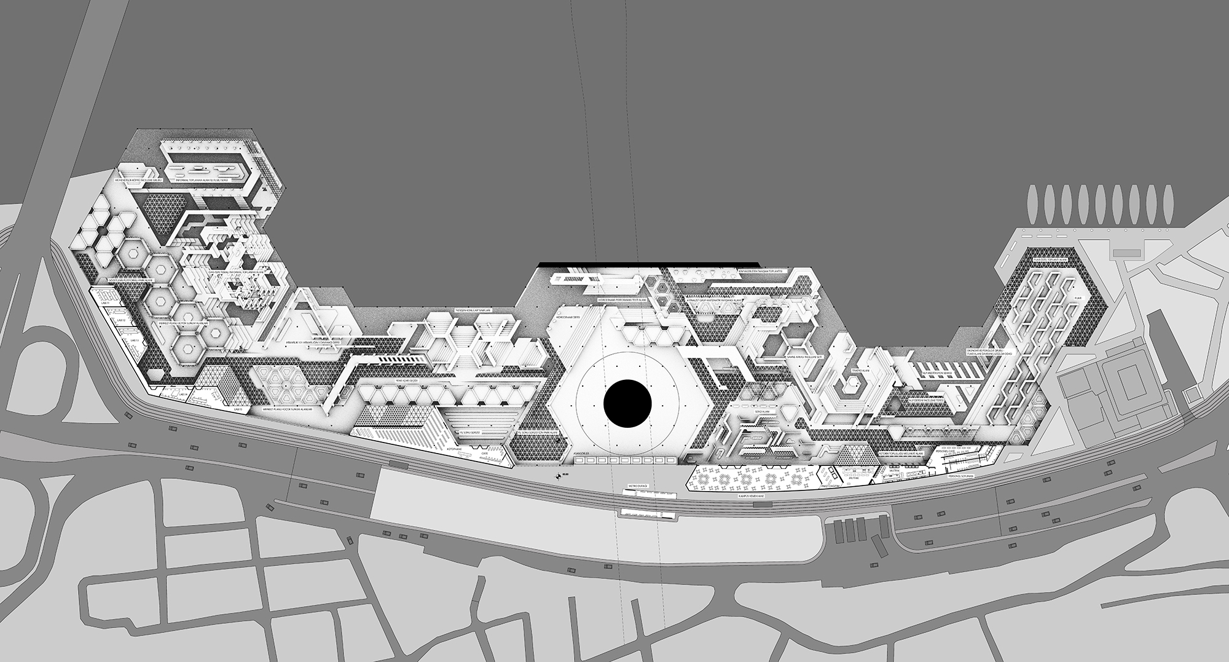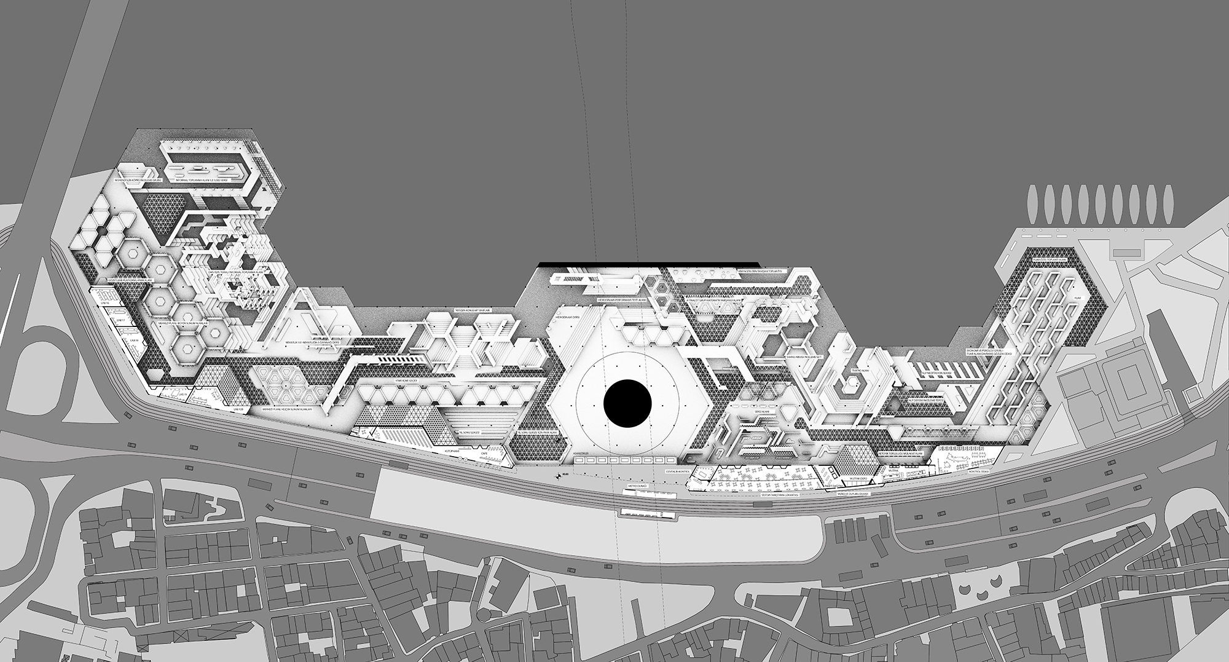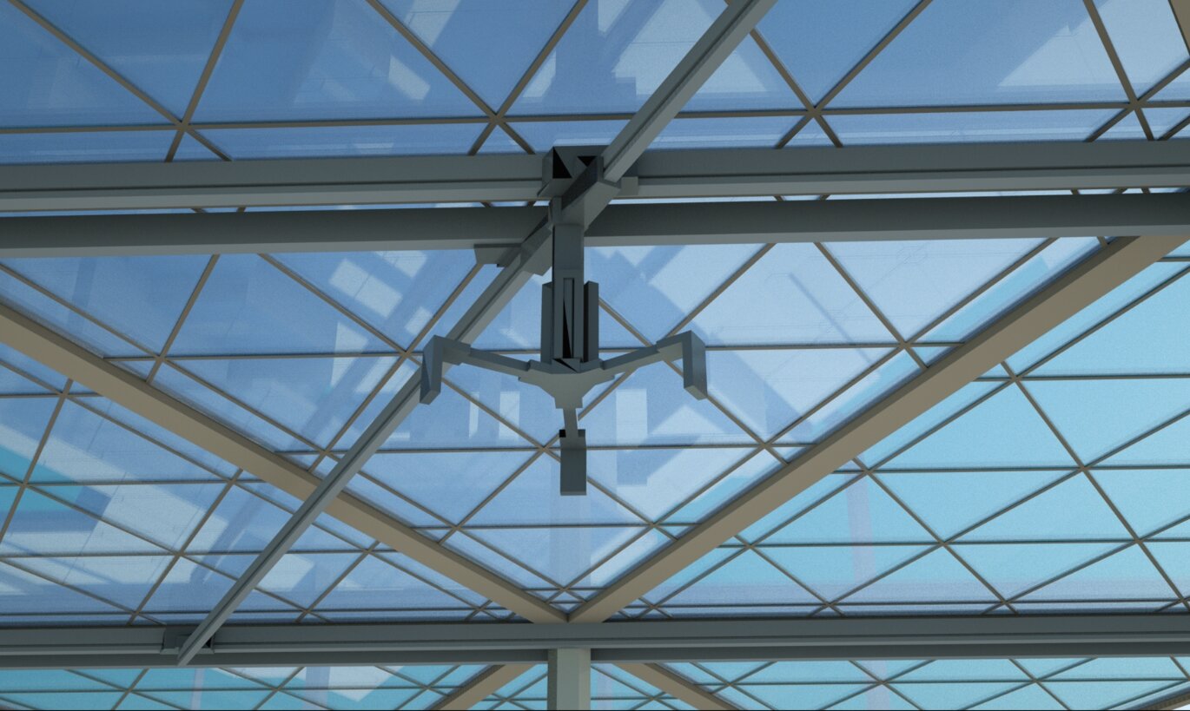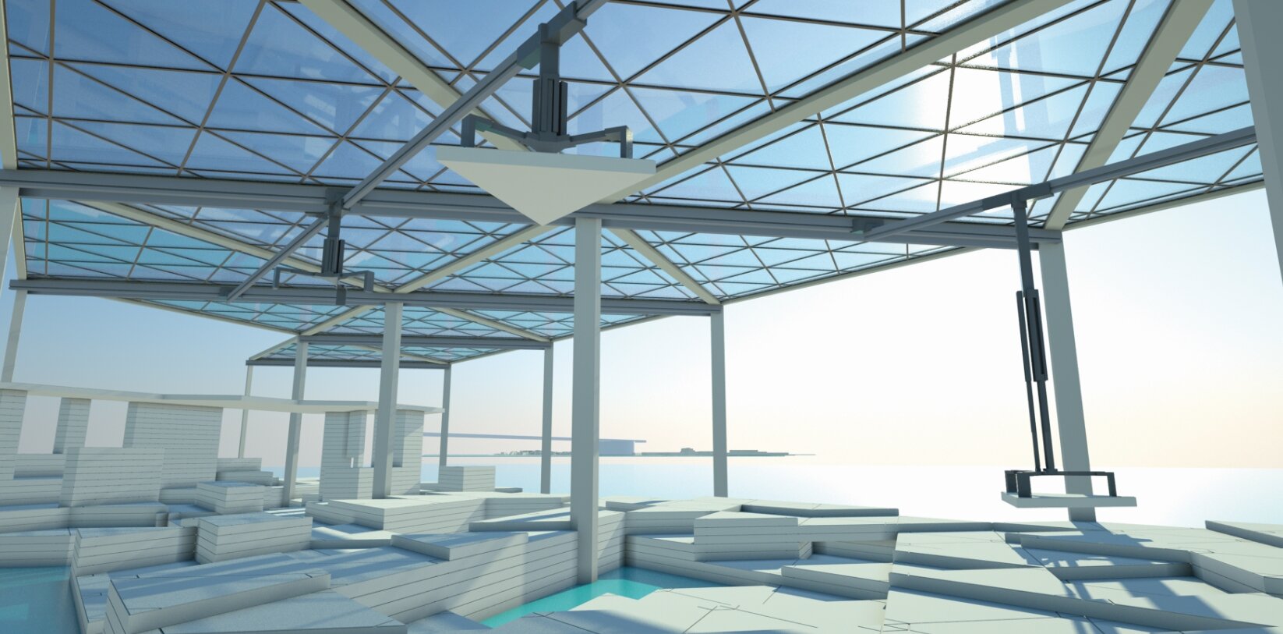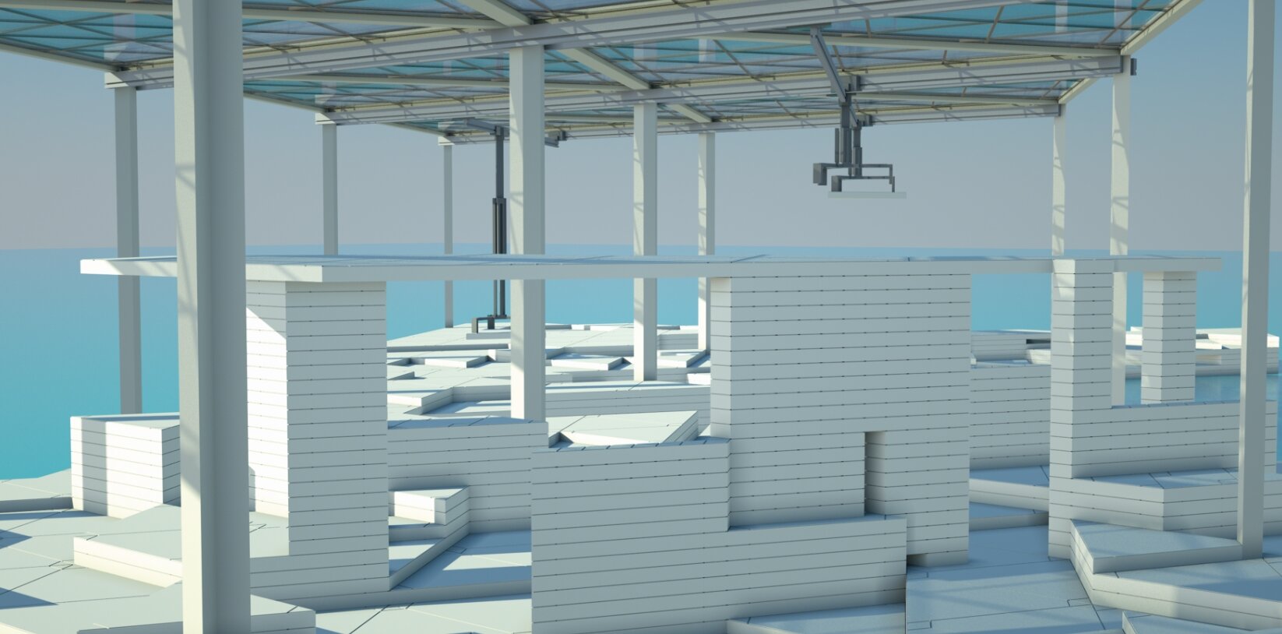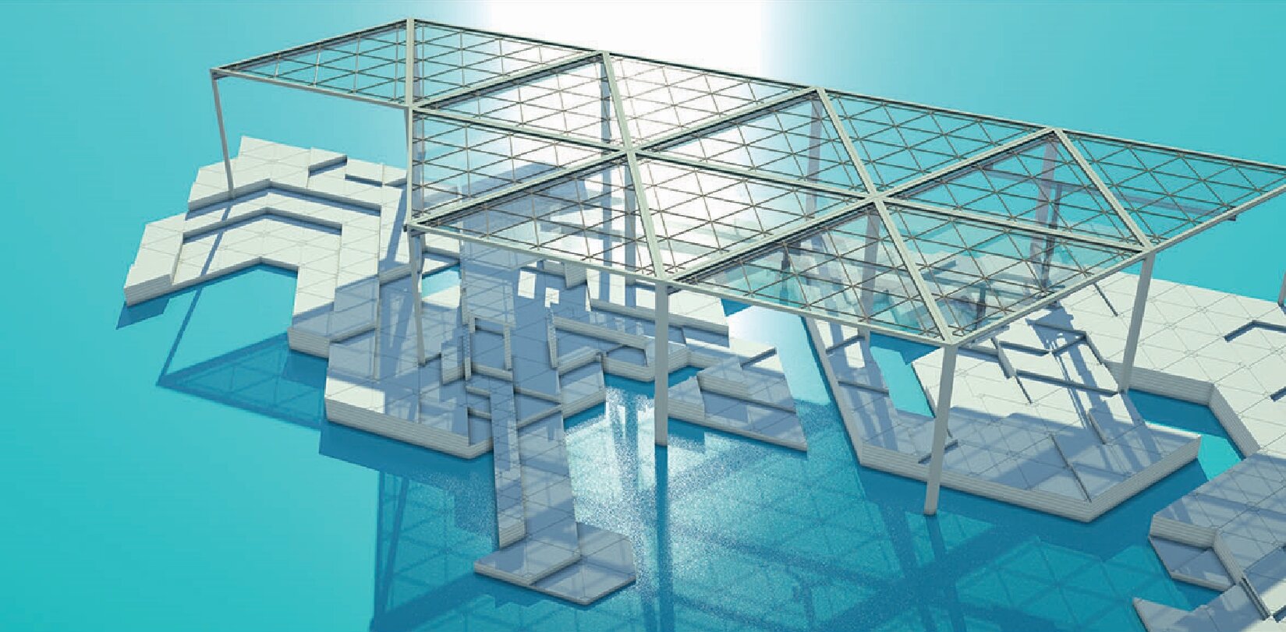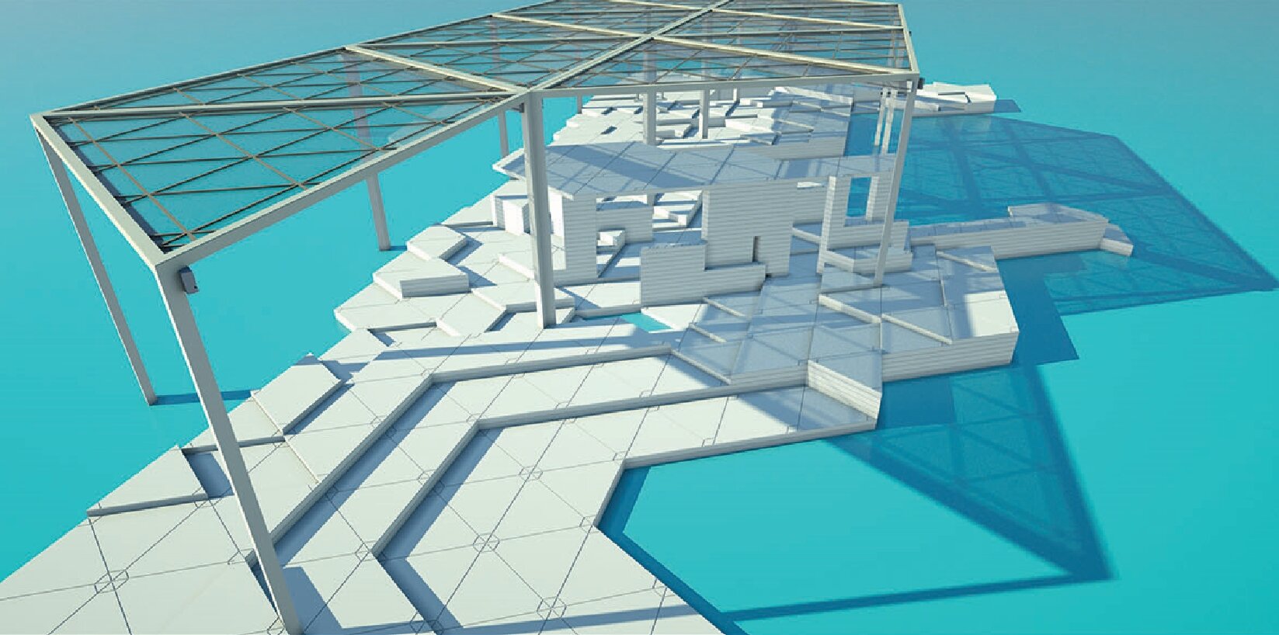The Flexible Campus
-Architecture project
-Academic work: 2013, Istanbul
-Instructor: Sevinc Hadi
This project aims to question the relationship between space, technology and education.
The Flexible Campus is a technologically enhanced social learning environment. The project is a product of two parallel investigations alternative education models and alternative high-speed modular construction techniques.
This project applies the principle of 3d printing into the architectural scale. 80 % of the campus area is covered by a triangular roof structure working both as an environmental control system and a rail network for the triangle module-transportation arms. These arms can transport triangular modules to create a constantly changing architectural fabric. Triangular modules have different sizes, material compositions and mechanical infills. Modules can be transported from one place to another based on the constantly changing educational program. An artificial intelligence will collect all the inputs from the campus environment including schedules, dialogues movements, gestures, vocal commands and will respond to this context accordingly. In addition to changing geometry various other layers of information such as projections and sounds will help closing the gap between the state of mind and architecture.
